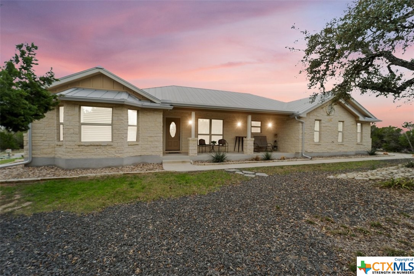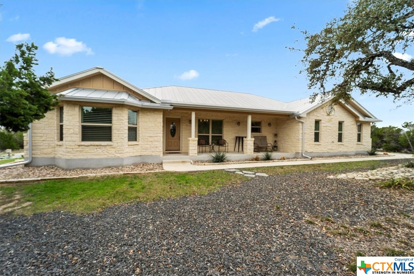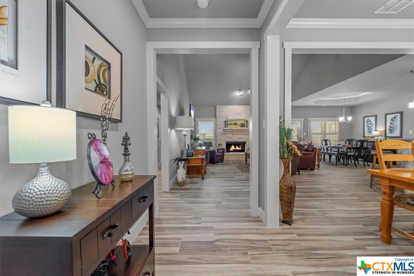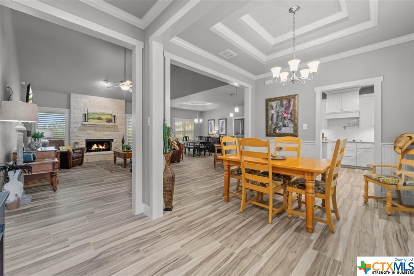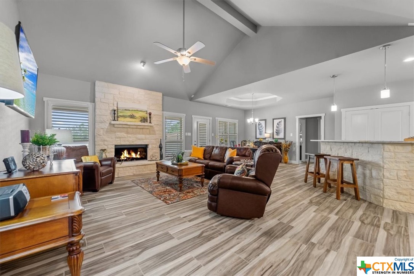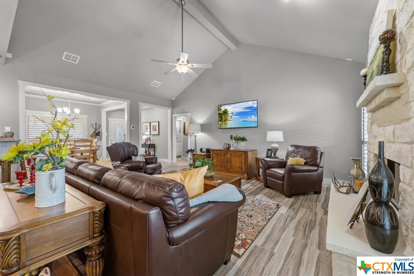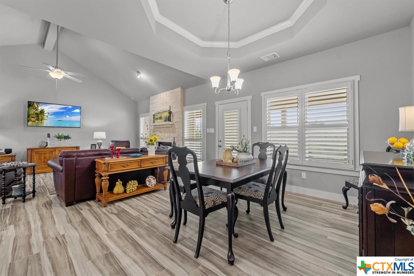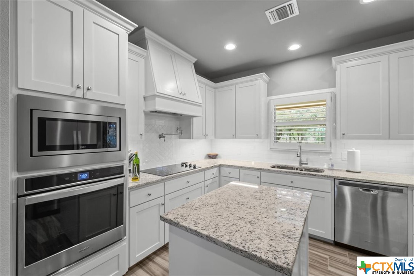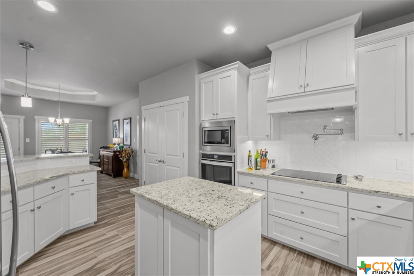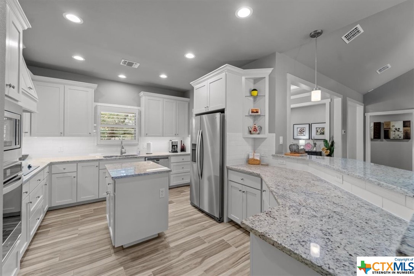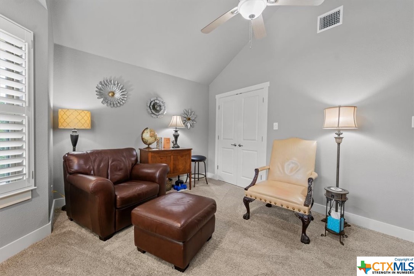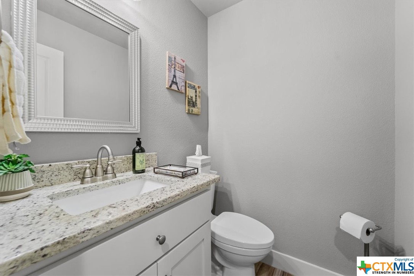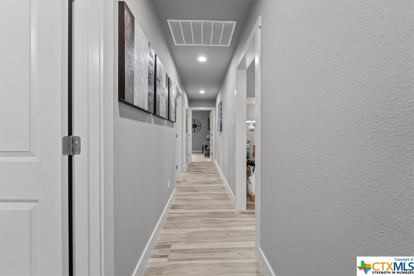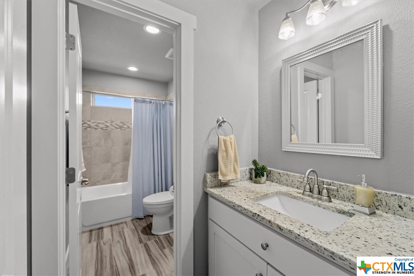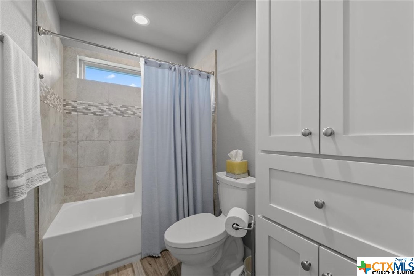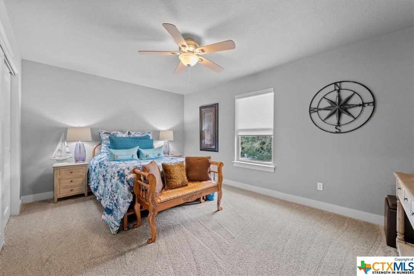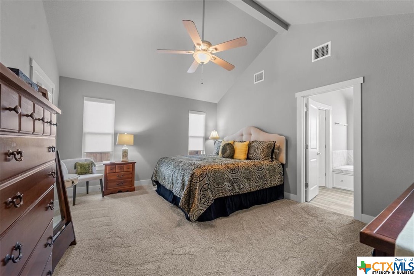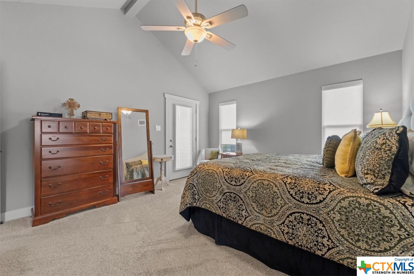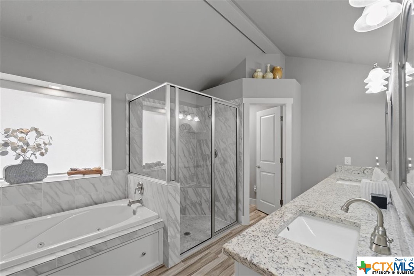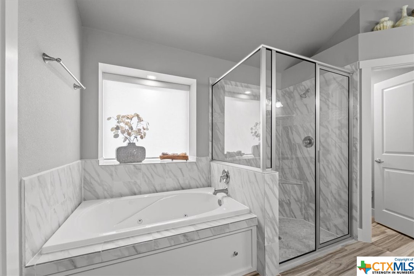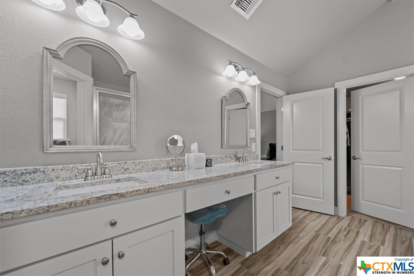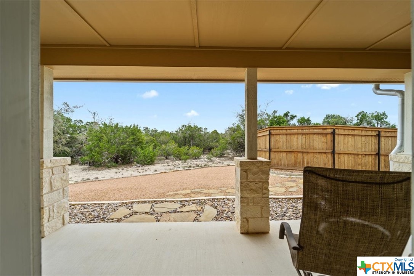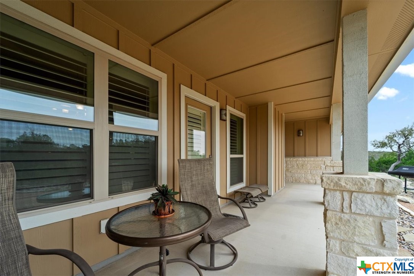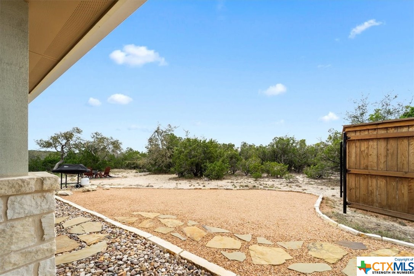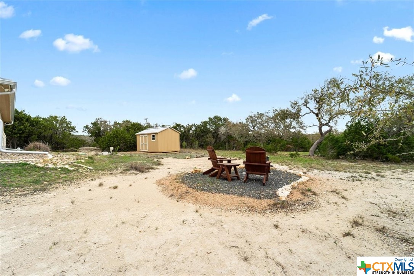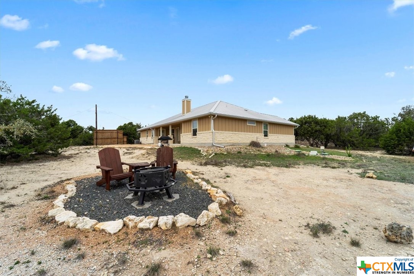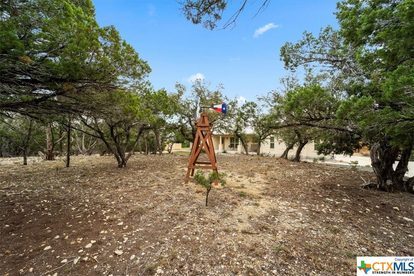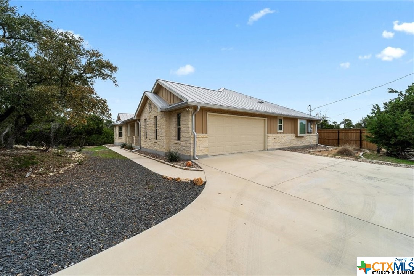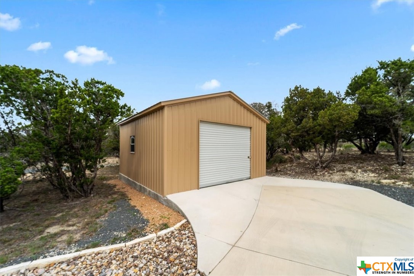Residential
296 Lipizzan Lane, Spring Branch, Texas 78070
$612,500
Listing ID #535738
-
Share on Facebook
-
Google+
-
Tweet
-
Pin it
-
Share on Linkedin
-
Printable Flyer
PDF
-
Add to list
Add to listRemove from listRemove from list
-
Send to Friend
-
Schedule Showing
Request a Visit
-
Send Request for a new Property
This immaculate home is situated on 1.3 wooded acres. It has hill country style with rock on the exterior, a standing seam metal roof and large covered porches.
Inside, you will find an open floor plan with high ceilings, a wood-burning rock fireplace in the living room, wood grain tile in the living areas and carpet in the bedrooms only.
The island kitchen is a chef’s dream, with stainless appliances, pot filler at the stove, custom cabinets, granite countertops, and under-cabinet lighting.
Enjoy the spacious master suite with vaulted ceilings and back porch access. The master bath has a split vanity, jetted tub and a separate tile shower.
But wait, there’s more! This home has an oversized 2-car garage. And for the hobbyist in you, there’s an additional detached ~18’x20′ garage with potential to be a great workshop and a ~10’x16′ shed in the backyard.
This property shows like a model home with the charm of rural living, but is not too far from city conveniences.


